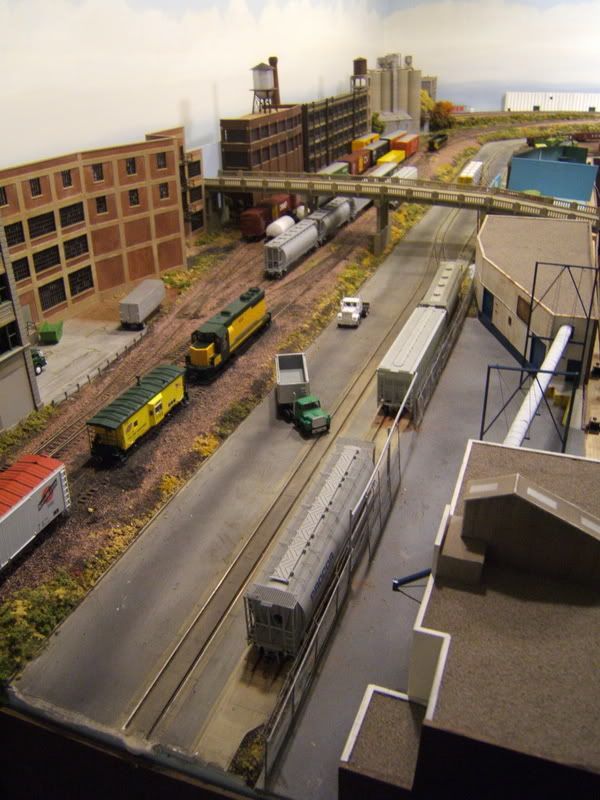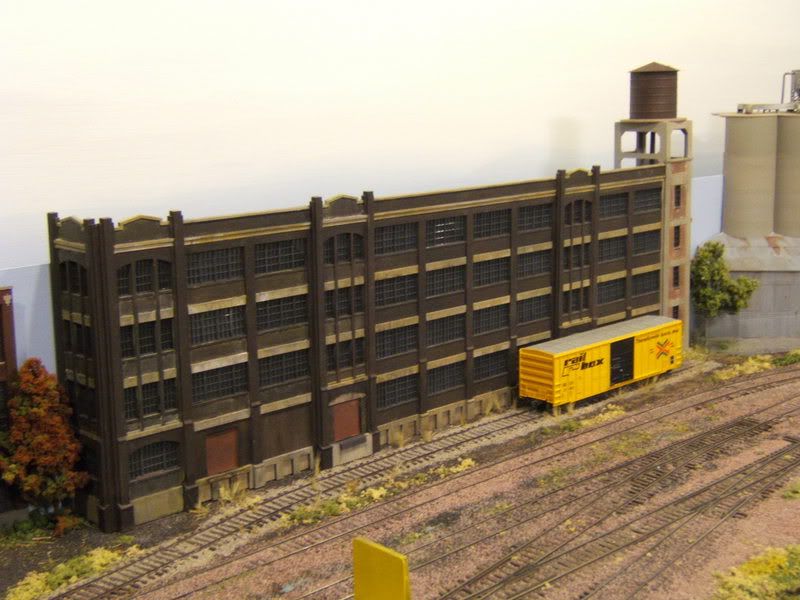Since folks asked, here\'s a phew photos, just to give you an idea.
This layout\'s a little different from other folks because I started with the space I had and designed an operating plan to match. Soooo....some of the industries are \"out of order,\" and I\'ve rearranged reality to fit the available space. This helps me to be happy with how the layout operates, but would offend purists.....fortunately, nobody out here in Albuquerque\'s ever been to Goose Island. Think of it like when you buy a movie sound track and it says \"inspired by\" the movie. The whole thing is set in about 1980-82. I\'m working hard to get only era-appropriate rolling stock and vehicles.
The first grave sin I committed comes from being a North Western fan, not a Milwaukee fan. I like scoots, and I like North Avenue Yard, so I\'ve taken largely Milwaukee Road industries and I switch them with the North Western. Just like North Avenue, I have a small downtown yard off the main line that gets nightly, or triweekly, or whatever, transfer service from Proviso. I\'m busy finishing off a pair of commuter F\'s to power this drag. Meanwhile, I\'ve been using a pair of ATS-equipped GP35\'s. When my ex-DMIR sand jennies arrive from Walthers, I\'ll put those back on the Sandman. Unlike North Avenue, I only have a double-track main line on the elevated section. This yard kinda incorporates elements of North Avenue, Avondale, Deering, and Noble St. yards.
Anyway, there\'s an old team track at one end of the yard where the local geep and caboose live, and in the mornings, this job begins by sorting the new arrivals by customer and spends the rest of the day making pulls and spots. Industries include:
General Metals (when it used to load off C&NW behind Morton Salt (3 cars))
Big Bay Lumber (1-2 cars)
International Salt (3 cars)
Aetna Plywood (4 cars)
Wallace Business Forms (1 car)
Chicago Transparent Products (1-2 cars)
Morgan St. cold storage warehouse (1-3 cars)
Chemical plant based on one the last Weber Spur customer (1-2 cars)
I have one condo-ized building located about where Sara Lee\'s headquarters ended up, Pickens-Kane, an abandoned cement silo, something like the old Chicago Fish House, and another random \"factory\" as places that used to, but no longer receive rail service.
Overall shot of one side, showing Cherry St., downtown yard, and beyond.

It kind of worked out that I took Cherry St. as it really is, split it in half and inserted a yard down the middle. International is mirrored from reality, Pickens-Kane is across the street, and Big Bay is about a block to the north. Wallace Business Forms is served from the yard instead of Kingsbury St., but that\'s because this background structure (whose color patterns come from the Sara Lee building behind International) kept looking more and more like Wallace, and I finally just had to add a spur.
Intersection reminiscent of Irving Park Rd.

International Salt

General Metals

Taking the Walthers kit for a Hitachi front-end loader and turning it into a model of a Terex that\'s half its size was moderately successful =) When I made my research trip, General Metals trucked the shredded steel around the corner to an empty lot on the old P&G lead and loaded gondolas parked next to the curb. So, I do the same to save space.

This is Aetna with no cars. The place is scratchbuilt--see
http://www.modeltrainsweathered.com/forum/viewtopic.php?t=869 for in-progress shots. I really liked how North Avenue always had strings of newsprint cars, so when Life Like released the exact prototype, I bought scads of \'em. I take a little license here, and Aetna now distributes newsprint instead of plywood. It\'s my layout, and it makes me happy.
Here\'s Wallace, minus Kingsbury St.

Morgan St. with one insulated box and one reefer. They\'ve been dropping empty trailers in the street again, but if they keep the track clear, the city doesn\'t much care. You can see that Aetna now does good business in newsprint...

Pickens-Kane with abandoned spur into building:

AND...the incomplete model of Big Bay that caused all my problems:

This view gives a rough idea of what I can\'t finish without more pictures. Any help is WONDERFULLY appreciated, and suitable trades may be possible to aid in motivating folks to trek down to Cherry St.

I hope you folks enjoyed the tour. Starting from scratch, there\'s many \"compromises\" I might not make. But I tried to capture the flavor in the same way that Bill Denton did with is fictitious store blocks. Plus, I have a theme, a purpose, and an operating plan that works beyond my expectations. Back to construction...